The Circle, the name commonly given to Trinity Park in the 19th century, was the scene of large and enthusiastic camp meeting services. In 1877 it was reported that “the Circle will seat 4,000 people and within hearing of the services 8,000 people can congregate. There have been times in the past when no less than 12,000 people have been packed within this enclosure.” Imagine rows and rows of simple wooden benches as well as surrounding porches, both upper and lower, filled with attentive worshippers.
Click through the tabs below to learn more about the individual homes that line the park.
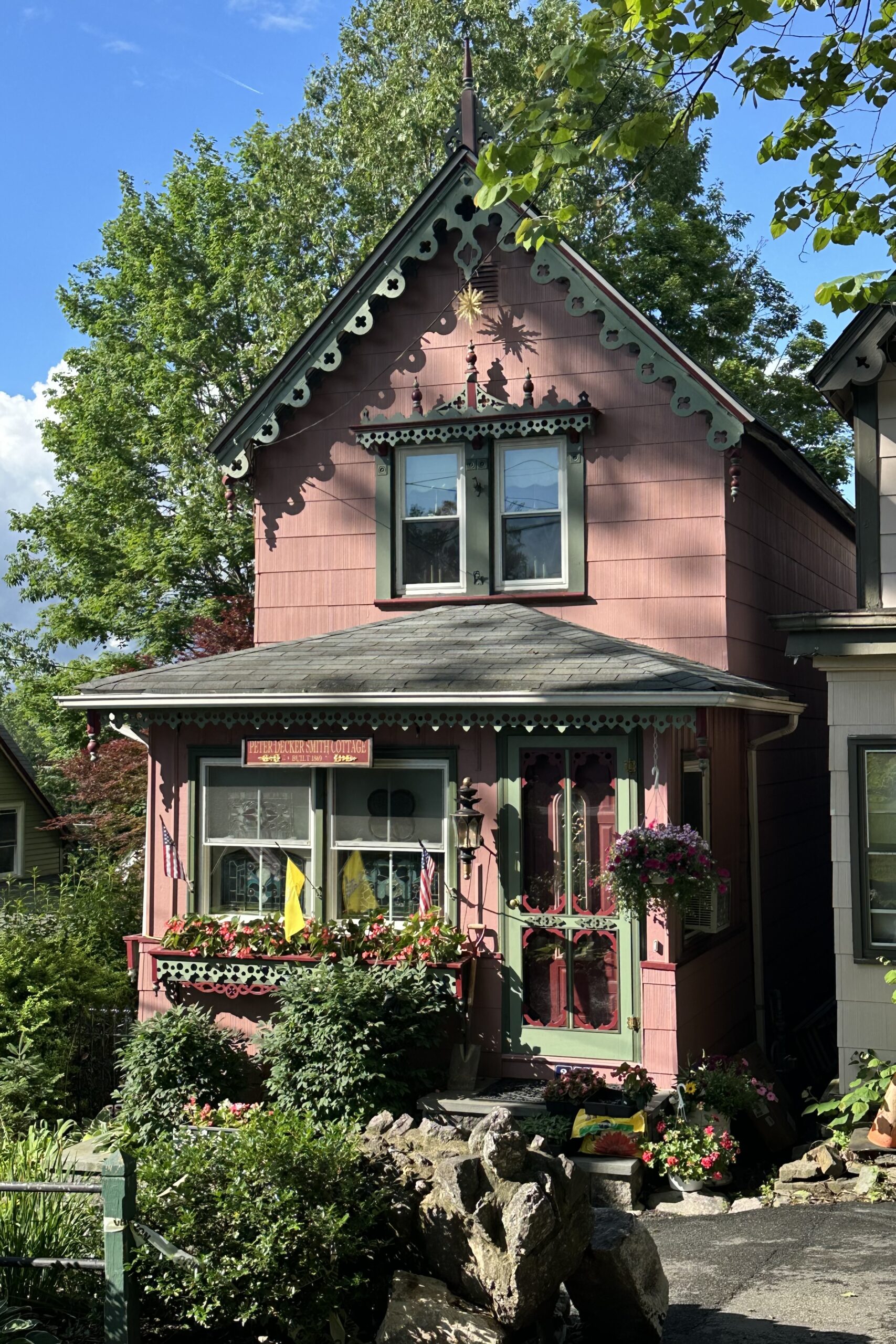
25 Trinity Place
Original owner: Honorable Peter Smith of Waterloo
Built: 1870
One of the first cottages built in Mount Tabor, it was described as plain but comfortable. In the mid-1870s it was remodeled into a very neat and cozy cottage and architectural adornments (gingerbread vergeboards and balustrades) were added. Note the sawn vergeboard under the gable.
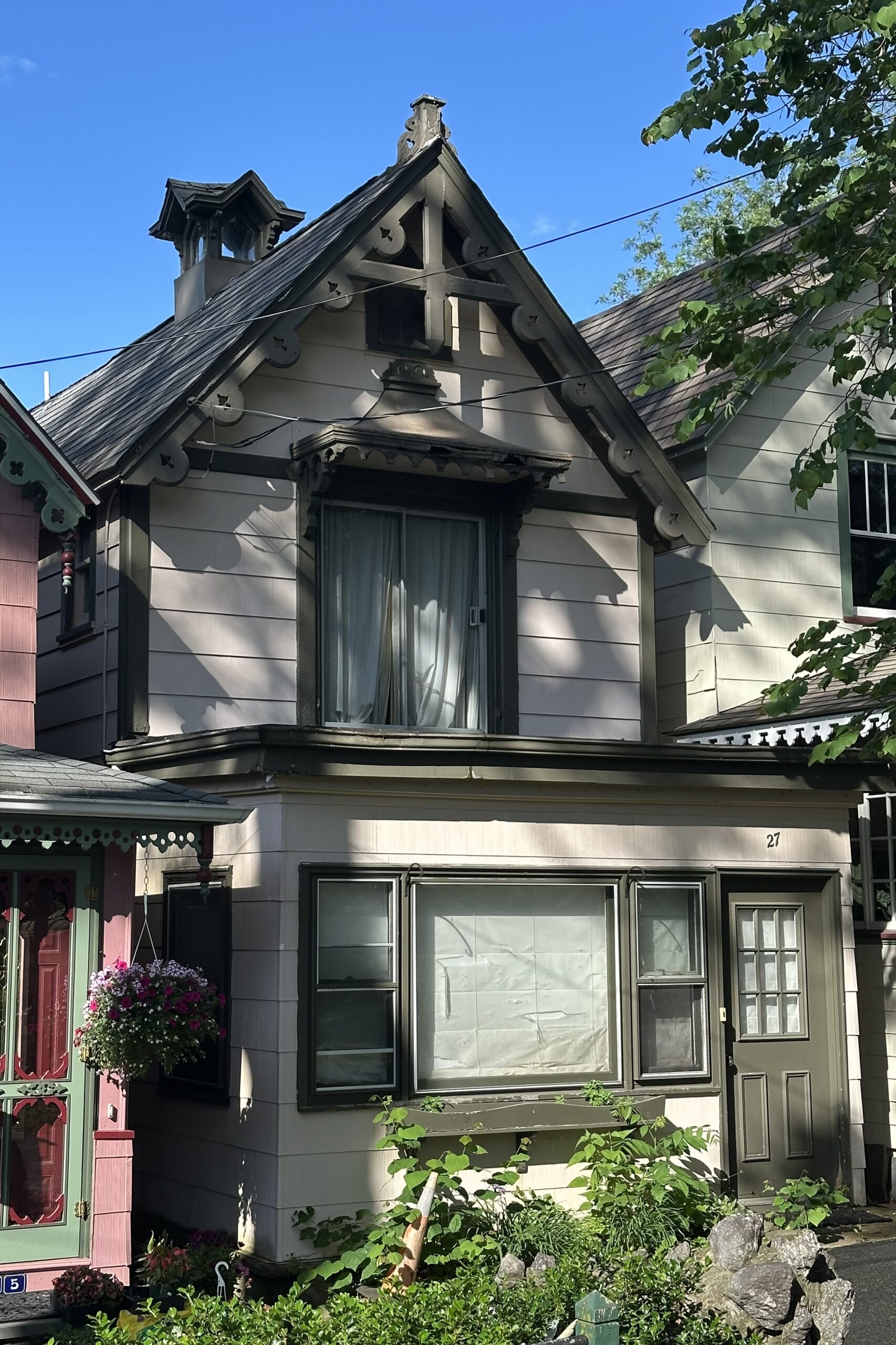
27 Trinity Place
Original owner: TBD
Built: 1870s
Description
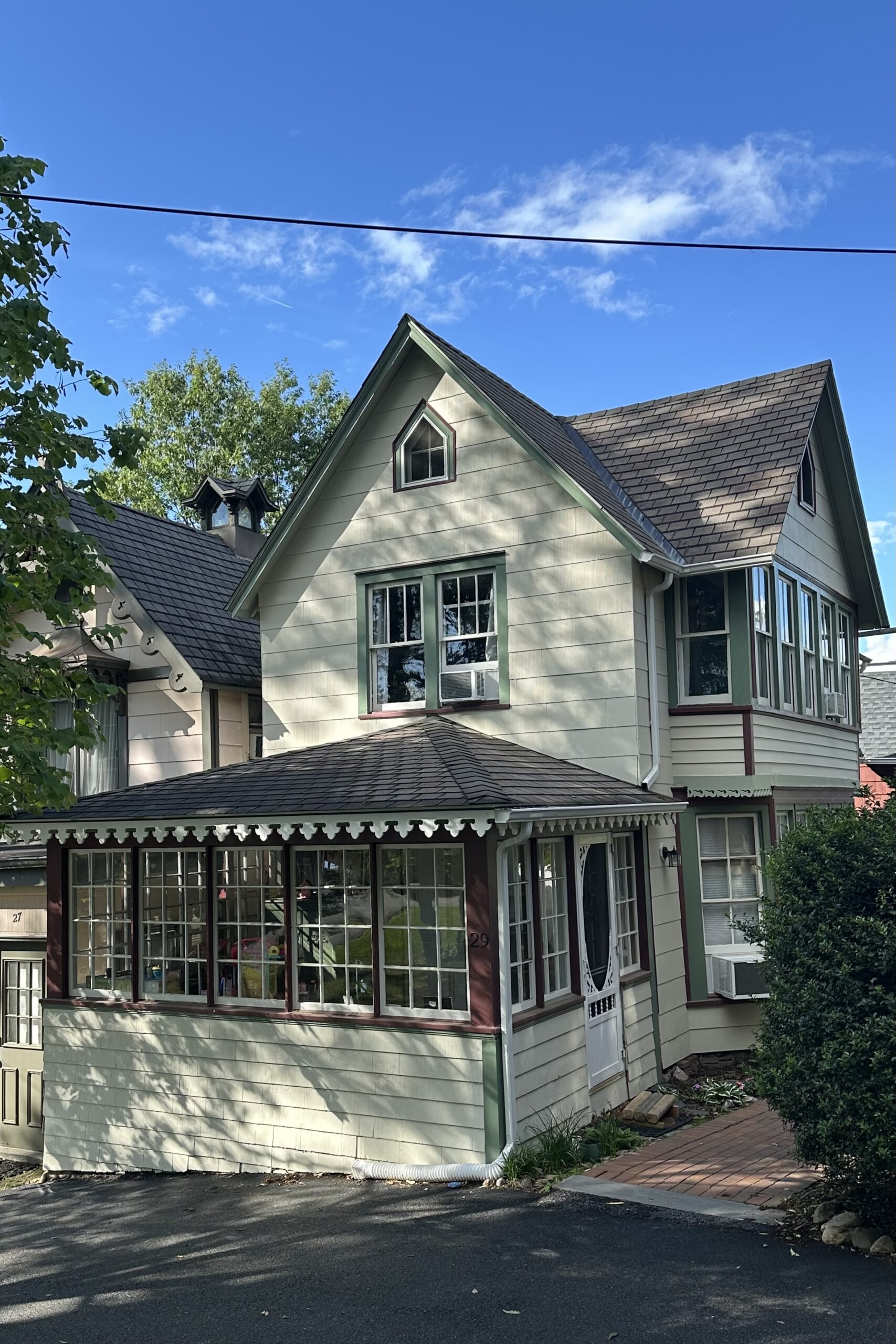
29 Trinity Place
Original Owner: J.M. Tuttle
Built: mid 1870s
In 1878 the kitchen was extended and the bay window added. Note the pointed arch windows in the attic.
Mount Tabor Library (Ebeneezer Pavilion)
Prayer Tent: 1869
Open Pavilion built: 1873
Pavilion enclosed: 1901
While the Ebenezer Pavilion and the Bethel Pavilion, across Trinity Park, were virtually identical prior to enclosure, this one retains more of its original character. Note the eave trim all the way around the roof edge, the square cupola, and the board and batten siding.
Nineteenth century accounts of Mount Tabor tell us that at one time there was a map of the Holy Lands worked in colored sand on the dirt floor of the Ebenezer Pavilion. The flat roof portico supported by four Tuscan columns dates to the enclosure of the building in 1901. The building has served as the community library since 1901, and is now a branch of the Parsippany-Troy Hills Public Library.
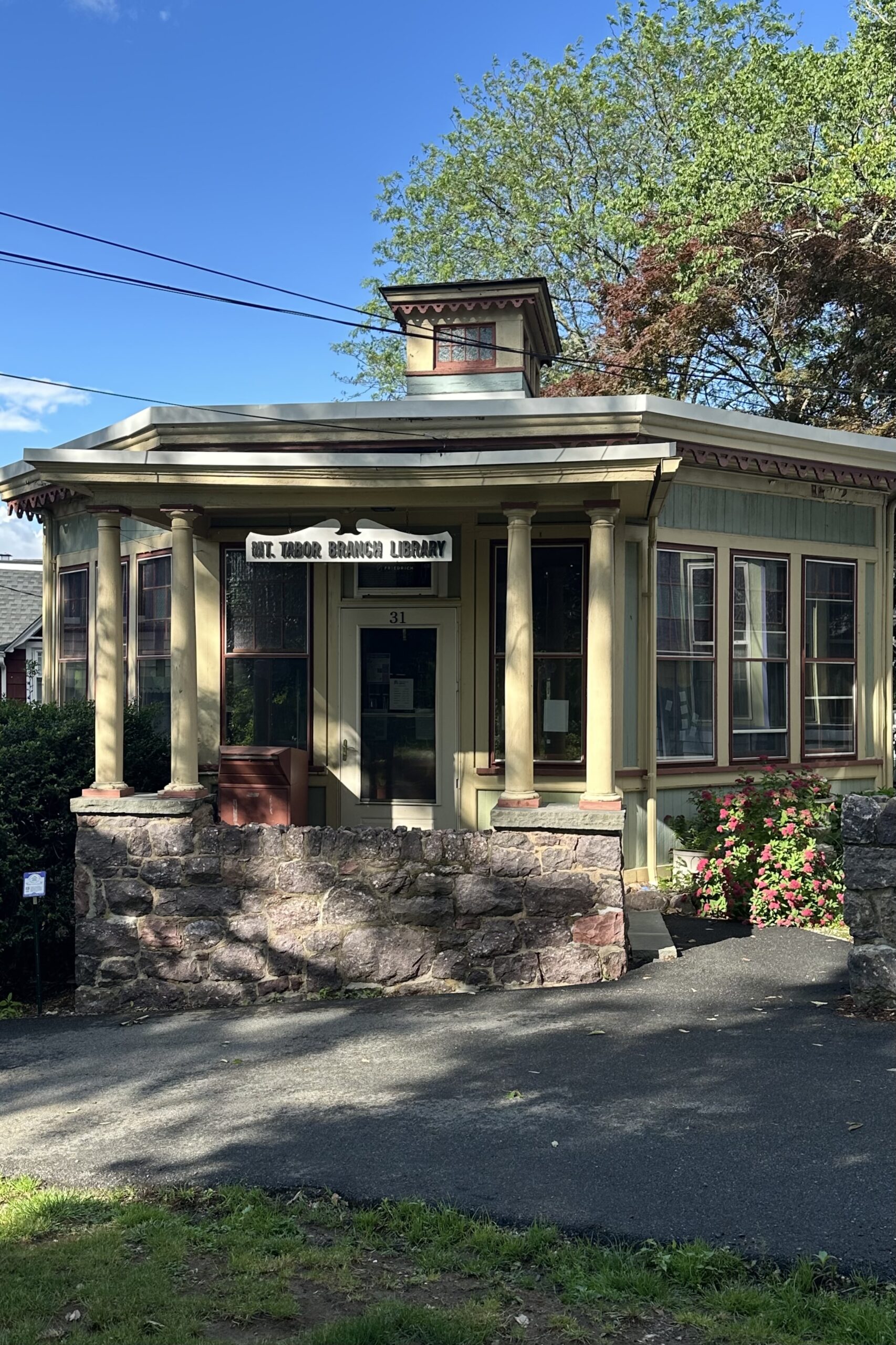
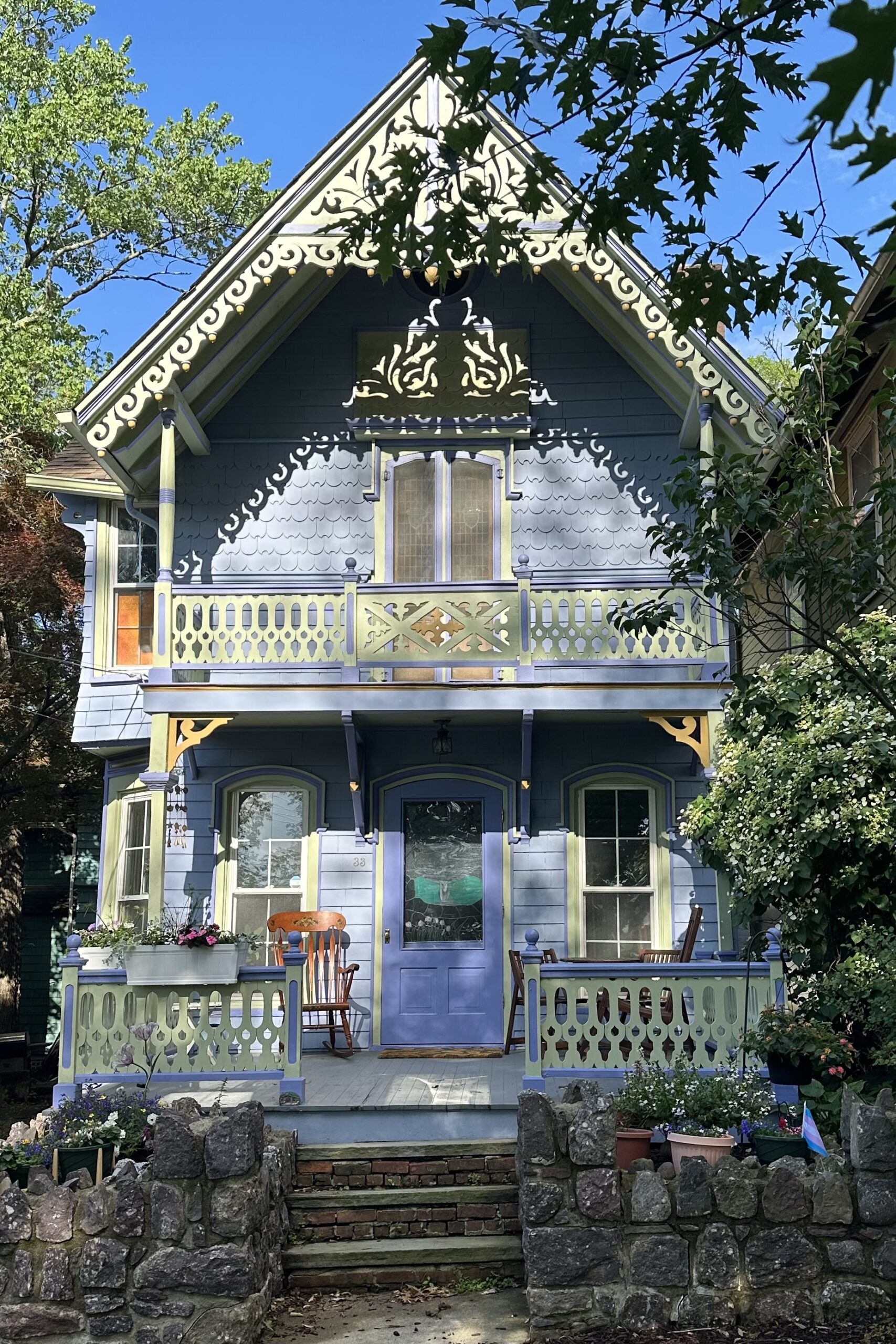
33 Trinity Place
Original owner: Dr. J.P. Stickle of Newark
Built: ca. 1870, with extensive remodeling in 1877
Although not much is known about the original appearance of this cottage, we do know that it started as a small, simple and unadorned residence and that the 1877 renovations included a bay window, architectural detailing, and “tasteful fence.” In 1882 readers were told that, “This residence has all modern improvements, including bathtub, lavatories, etc, with hot water attachments. The cottage is fitted with pipes and boiler and range, but to avoid the generation of heat, they have never been utilized.”
The cottage is Eastern Stick Style with projecting gable roof and gingerbread trim. Note the combination of fish scale siding and clapboard which gives rhythm and character to the building. The arched 4/4 sash windows and arched double doors as well as the double door entrance to the balcony lend visual interest to the park facade.
The house is little changed from its late 19th century appearance. Early photographs (pre-1900) of the house show simulated block siding with corner quoins and a shallower porch with decorative striped awnings. This cottage, and its neighbor number 35, were chosen by artist Lucille Hobbie in 1992 for portrayal in her “Historic Morris County” series of lithographs.
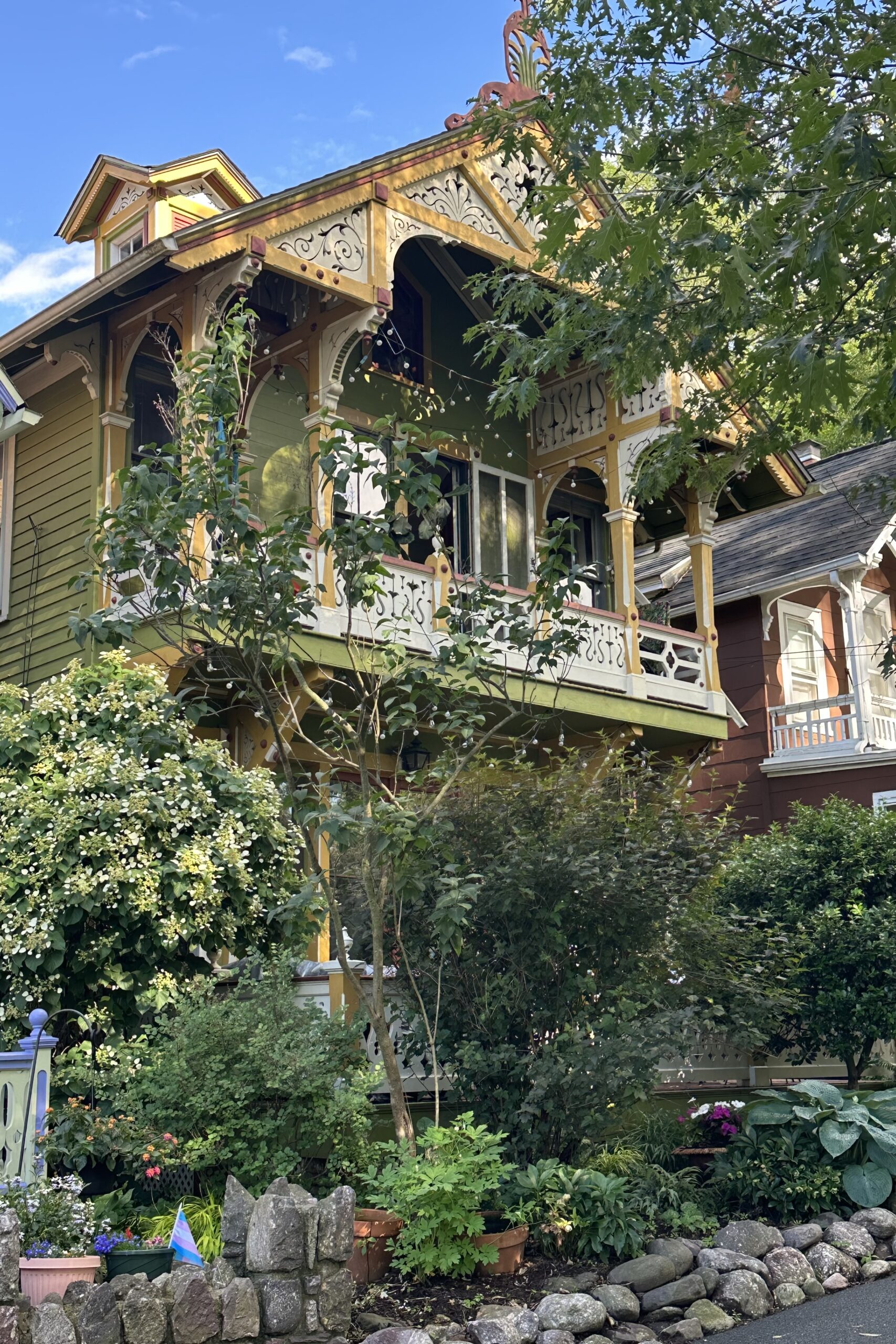
35 Trinity Place
Original owner: Dr. J.P. Stickle of Newark
Built: ca. 1870, with extensive remodeling in 1877
Although not much is known about the original appearance of this cottage, we do know that it started as a small, simple and unadorned residence and that the 1877 renovations included a bay window, architectural detailing, and “tasteful fence.” In 1882 readers were told that, “This residence has all modern improvements, including bathtub, lavatories, etc, with hot water attachments. The cottage is fitted with pipes and boiler and range, but to avoid the generation of heat, they have never been utilized.”
The cottage is Eastern Stick Style with projecting gable roof and gingerbread trim. Note the combination of fish scale siding and clapboard which gives rhythm and character to the building. The arched 4/4 sash windows and arched double doors as well as the double door entrance to the balcony lend visual interest to the park facade.
The house is little changed from its late 19th century appearance. Early photographs (pre-1900) of the house show simulated block siding with corner quoins and a shallower porch with decorative striped awnings. This cottage, and its neighbor number 35, were chosen by artist Lucille Hobbie in 1992 for portrayal in her “Historic Morris County” series of lithographs.
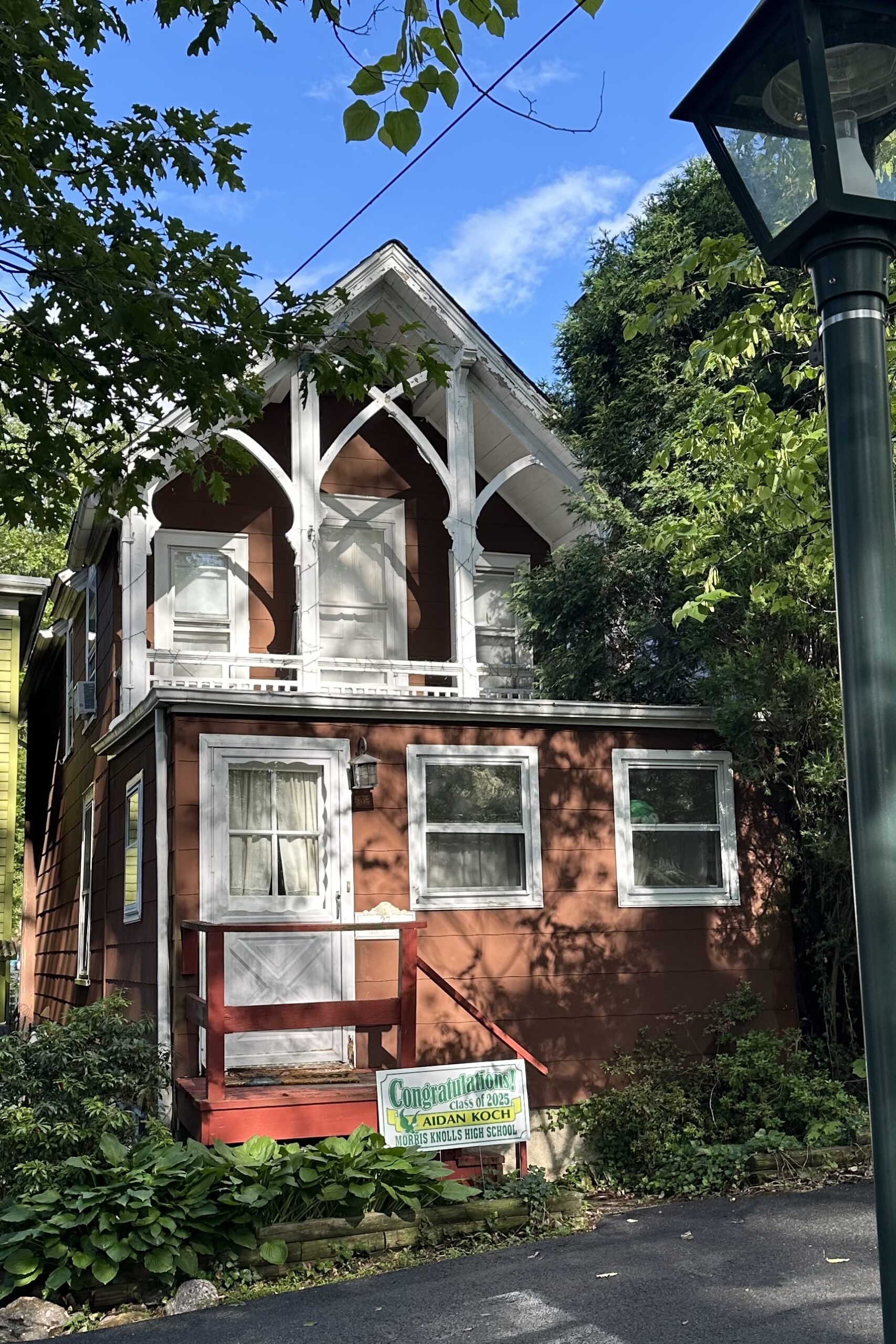
37 Trinity Place
Original Owner: Unknown
Built: mid 1870s
Description
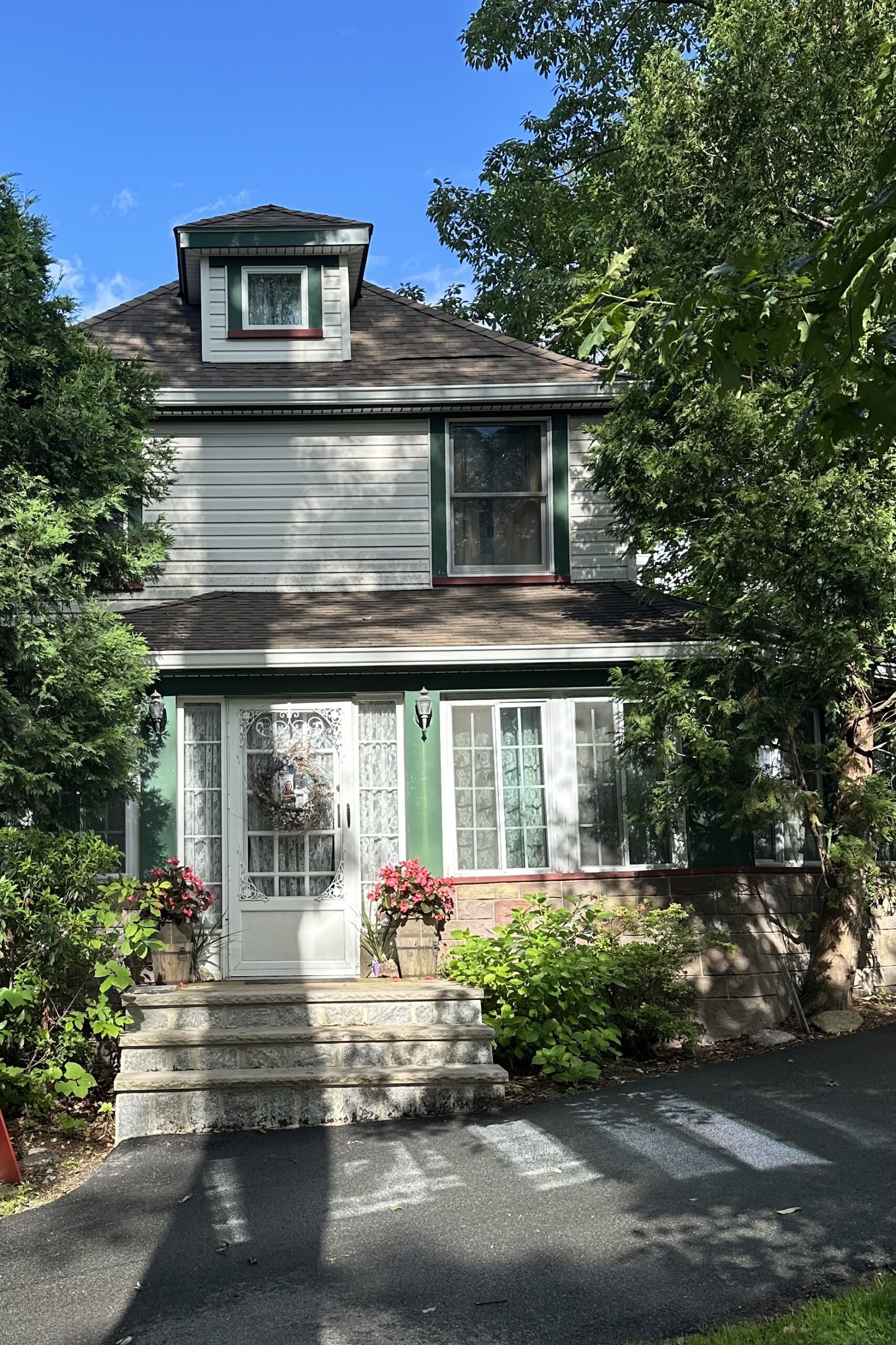
39 Trinity Place
Original owner: Dr. J.P. Stickle of Newark
Built: ca. 1870, with extensive remodeling in 1877
Although not much is known about the original appearance of this cottage, we do know that it started as a small, simple and unadorned residence and that the 1877 renovations included a bay window, architectural detailing, and “tasteful fence.” In 1882 readers were told that, “This residence has all modern improvements, including bathtub, lavatories, etc, with hot water attachments. The cottage is fitted with pipes and boiler and range, but to avoid the generation of heat, they have never been utilized.”
The cottage is Eastern Stick Style with projecting gable roof and gingerbread trim. Note the combination of fish scale siding and clapboard which gives rhythm and character to the building. The arched 4/4 sash windows and arched double doors as well as the double door entrance to the balcony lend visual interest to the park facade.
The house is little changed from its late 19th century appearance. Early photographs (pre-1900) of the house show simulated block siding with corner quoins and a shallower porch with decorative striped awnings. This cottage, and its neighbor number 35, were chosen by artist Lucille Hobbie in 1992 for portrayal in her “Historic Morris County” series of lithographs.
Memorial Fountain & Garden
A cast iron fountain was put in place at the top of Trinity Park or “The Circle” in 1875 at a cost of $225. The Delaware Lackawanna & Western Railroad provided delivery of the fountain to the grounds at no change. The fountain you see today replaces the original and was purchased with funds donated by the community and placed in 1992.
The Memorial Fountain Garden was restored in 1996 and won two Historic Preservation/Civic Beautification Awards for the Garden Club of Mount Tabor. The Fountain and garden continue to be a place of inspiration and reflection with blooms and foliage in year-round splendor. It honors past and present members of the Garden Club who have been beautifying “The Hill” since 1953.
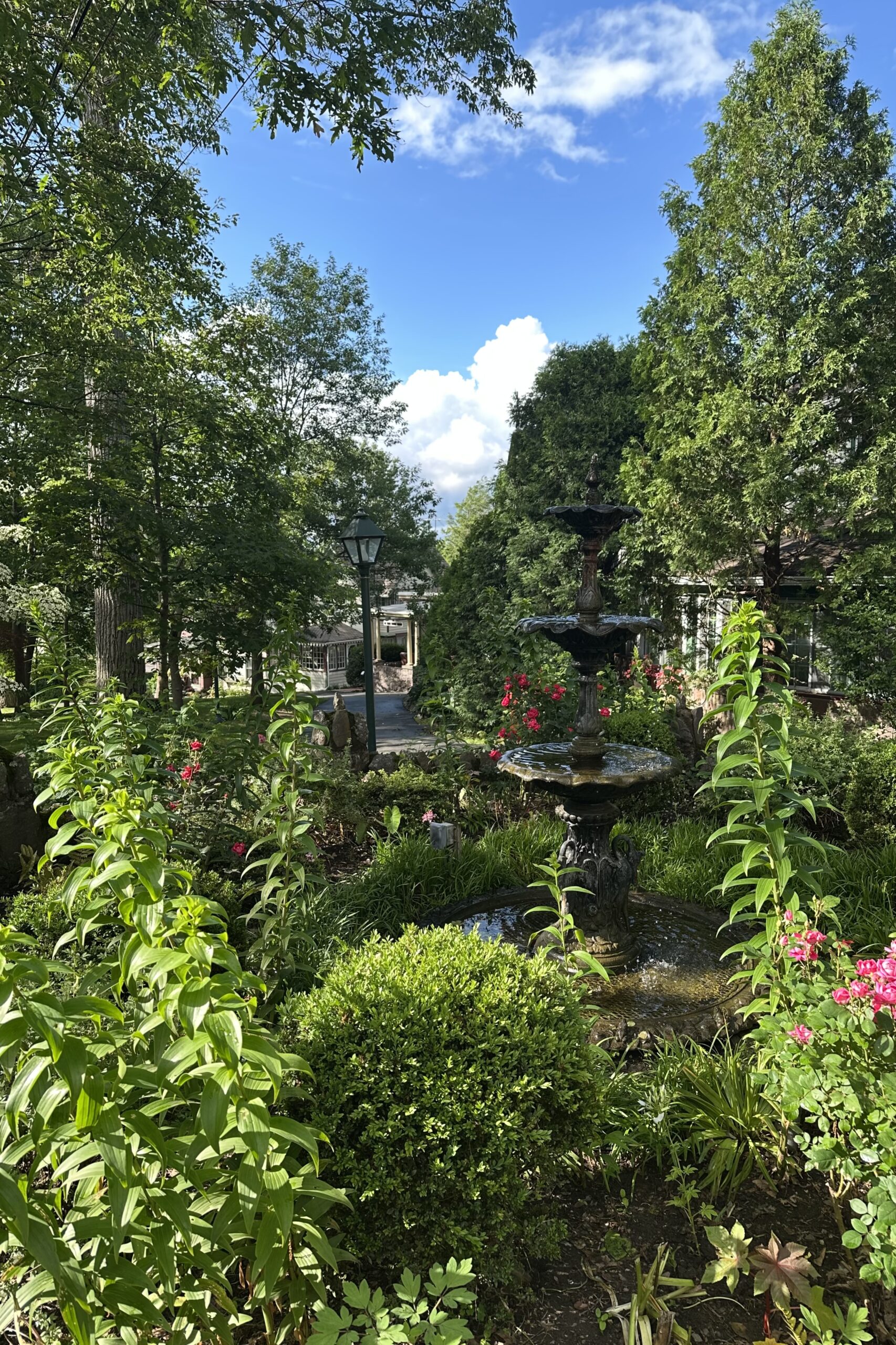
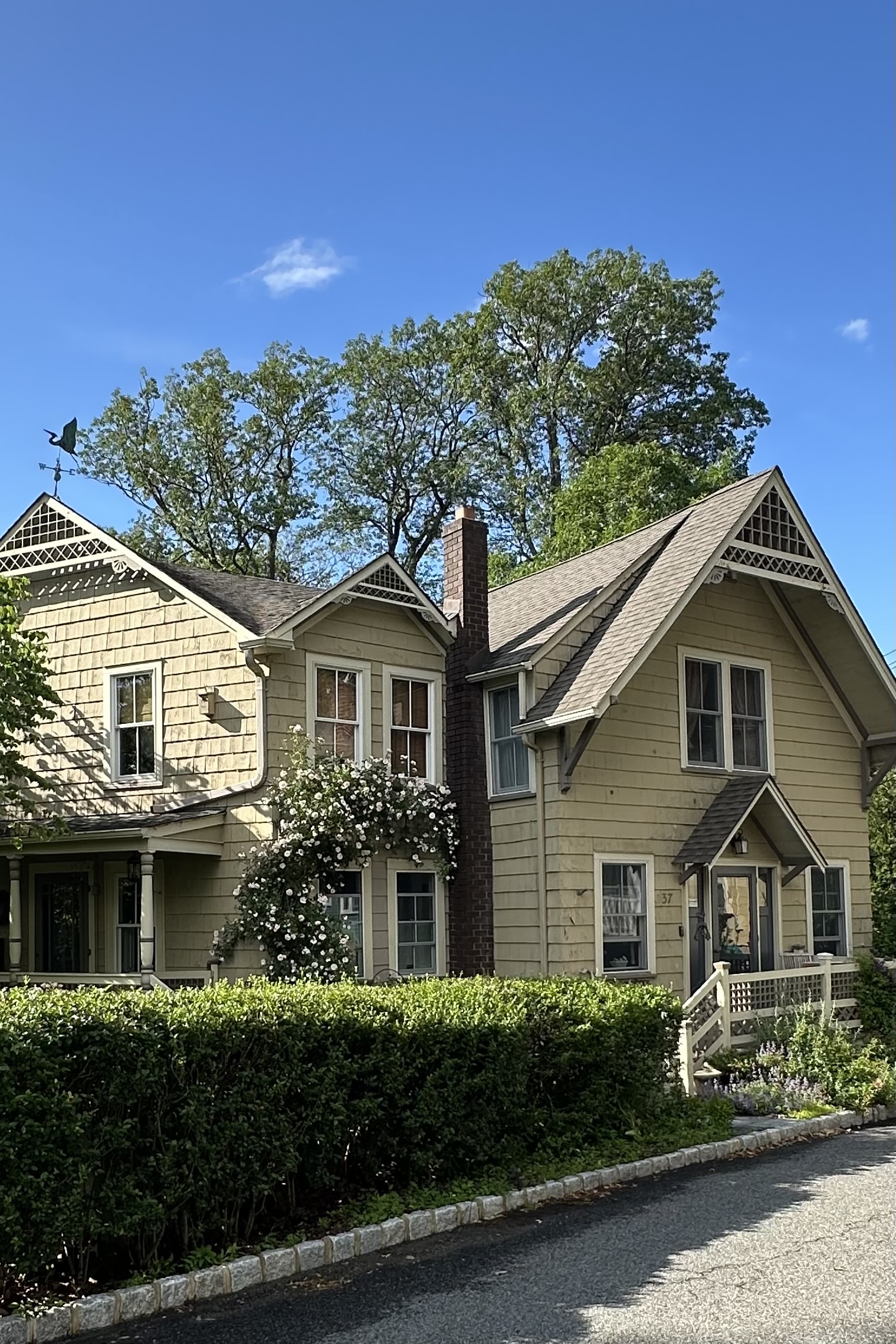
37 Morris Avenue
Original owner: Dr. J.P. Stickle of Newark
Built: ca. 1870, with extensive remodeling in 1877
Although not much is known about the original appearance of this cottage, we do know that it started as a small, simple and unadorned residence and that the 1877 renovations included a bay window, architectural detailing, and “tasteful fence.” In 1882 readers were told that, “This residence has all modern improvements, including bathtub, lavatories, etc, with hot water attachments. The cottage is fitted with pipes and boiler and range, but to avoid the generation of heat, they have never been utilized.”
The cottage is Eastern Stick Style with projecting gable roof and gingerbread trim. Note the combination of fish scale siding and clapboard which gives rhythm and character to the building. The arched 4/4 sash windows and arched double doors as well as the double door entrance to the balcony lend visual interest to the park facade.
The house is little changed from its late 19th century appearance. Early photographs (pre-1900) of the house show simulated block siding with corner quoins and a shallower porch with decorative striped awnings. This cottage, and its neighbor number 35, were chosen by artist Lucille Hobbie in 1992 for portrayal in her “Historic Morris County” series of lithographs.
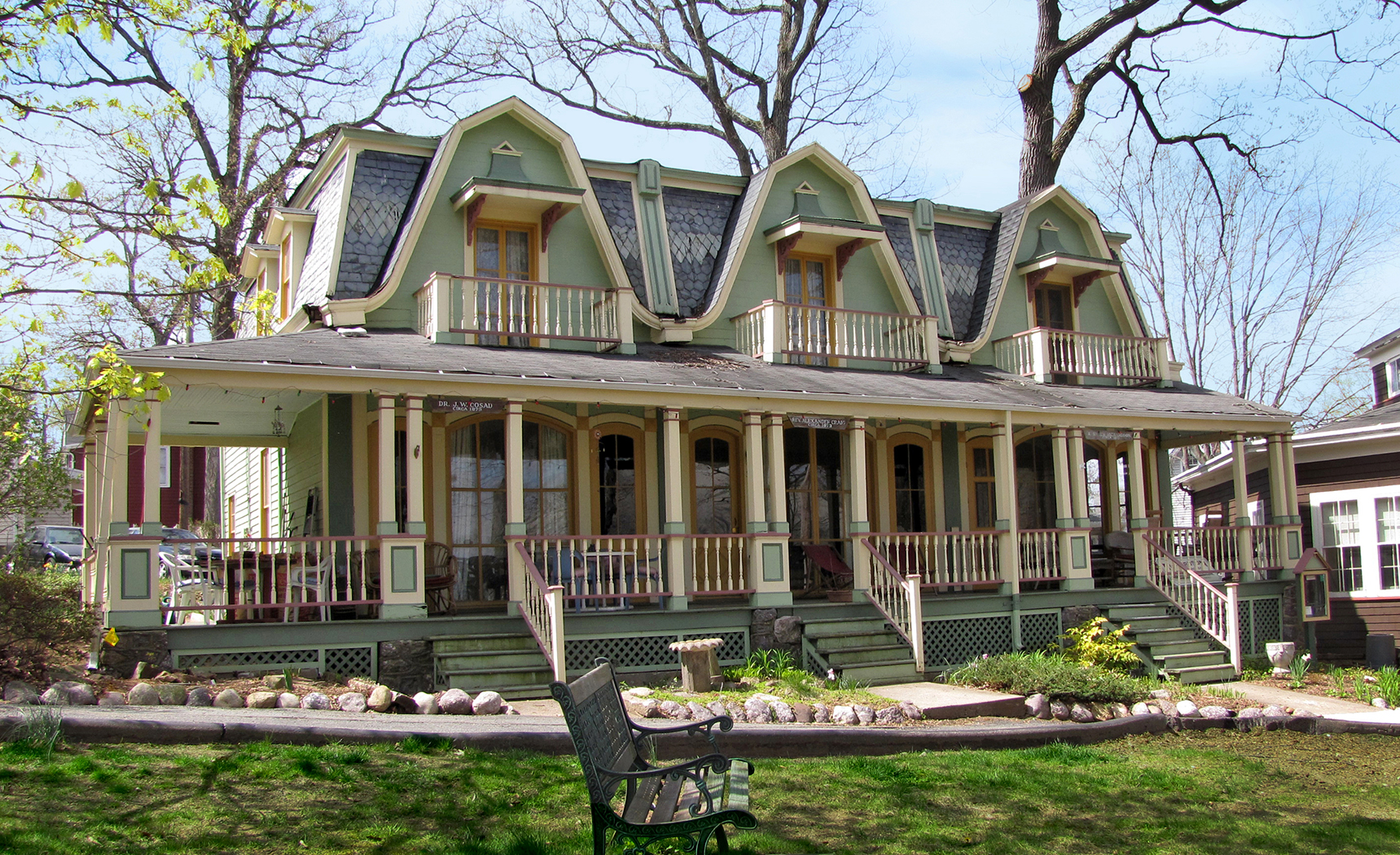
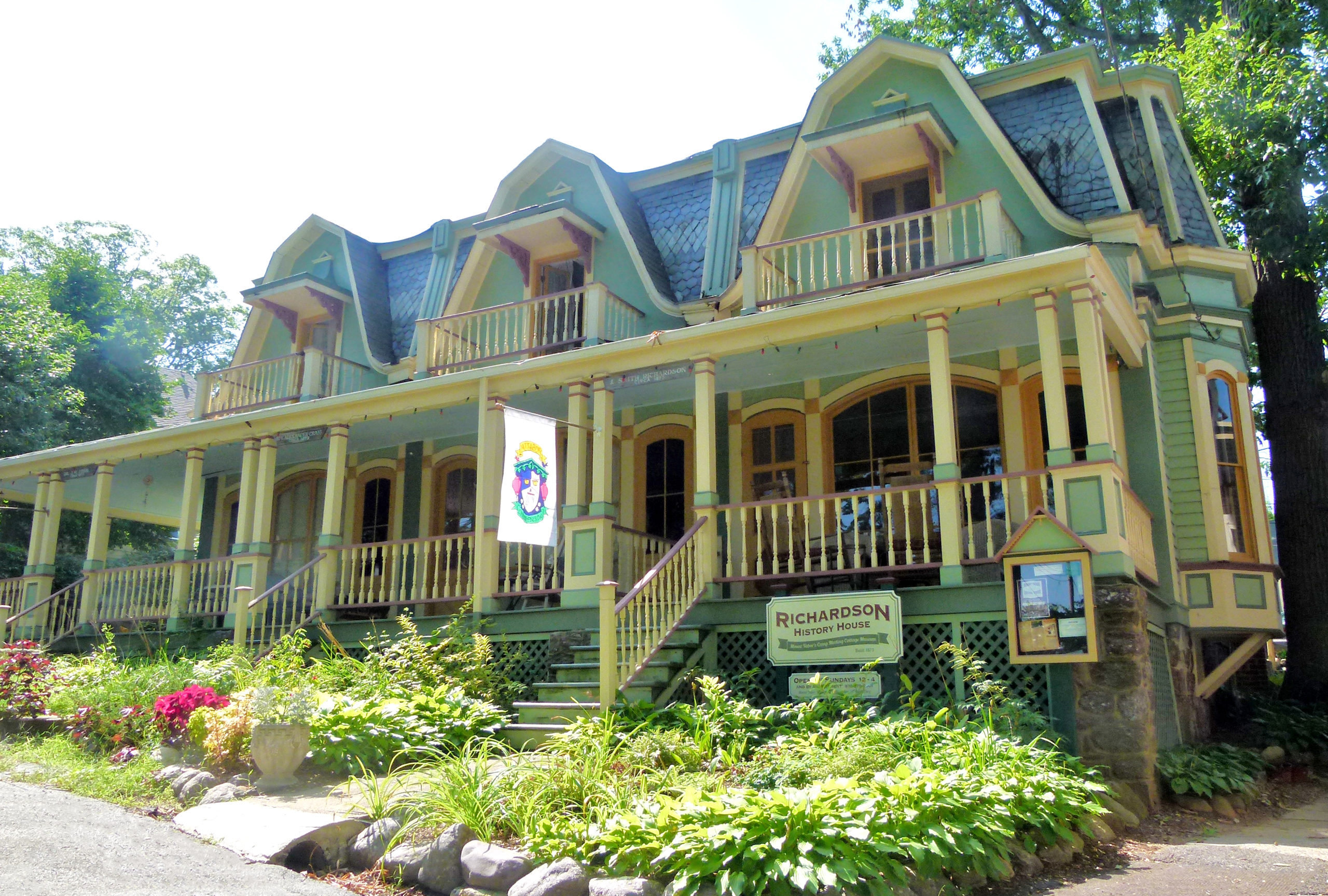
32-34 Trinity Place
Original owners: J. Smith Richardson of Jersey City, Dr. J.W. Cosad of Jersey City, Rev. Alexander Craig of Westfield
Built: 1873
Mr. Richardson, Rev. Craig, and Dr. Cosad joined resources to make the most of three adjacent lots on Trinity Park. When the treble cottage was completed, Dr. Cosad occupied the upper residence (left half of No. 34), and the center unit was purchased by Rev. Craig, Presiding Elder of the Jersey City District of the Methodist Church. The right-most residence was owned by J. Smith Richardson.
The middle and upper cottages were converted to a single residence in the 1950s. No. 32 Trinity Park remained in the same family until 2007 when Evelyn Clark, a descendant of J. Smith Richardson, bequeathed it to the Mount Tabor Historical Society to be used as a house museum.
Visit about the Richardson History House
The Bethel
Pavilion: 1869
Open Pavilion built: 1873
Pavilion enclosed: 1886
This building was initially erected as an open-sided prayer pavilion for religious services and meetings. The one-story octagon is topped with a low pitched octagonal hip roof and square cupola. The eave trim, now missing, would once have duplicated that seen on the Library, across Trinity Park. Note the large double hung 6/6 sash windows. The original exterior siding was board and batten.
After enclosure it was known as the “Children’s Pavilion” and during the Camp Meeting children’s services were held here every day from 4 to 5 PM. The shed roof vestibule was added to the front entrance in the 1940s.

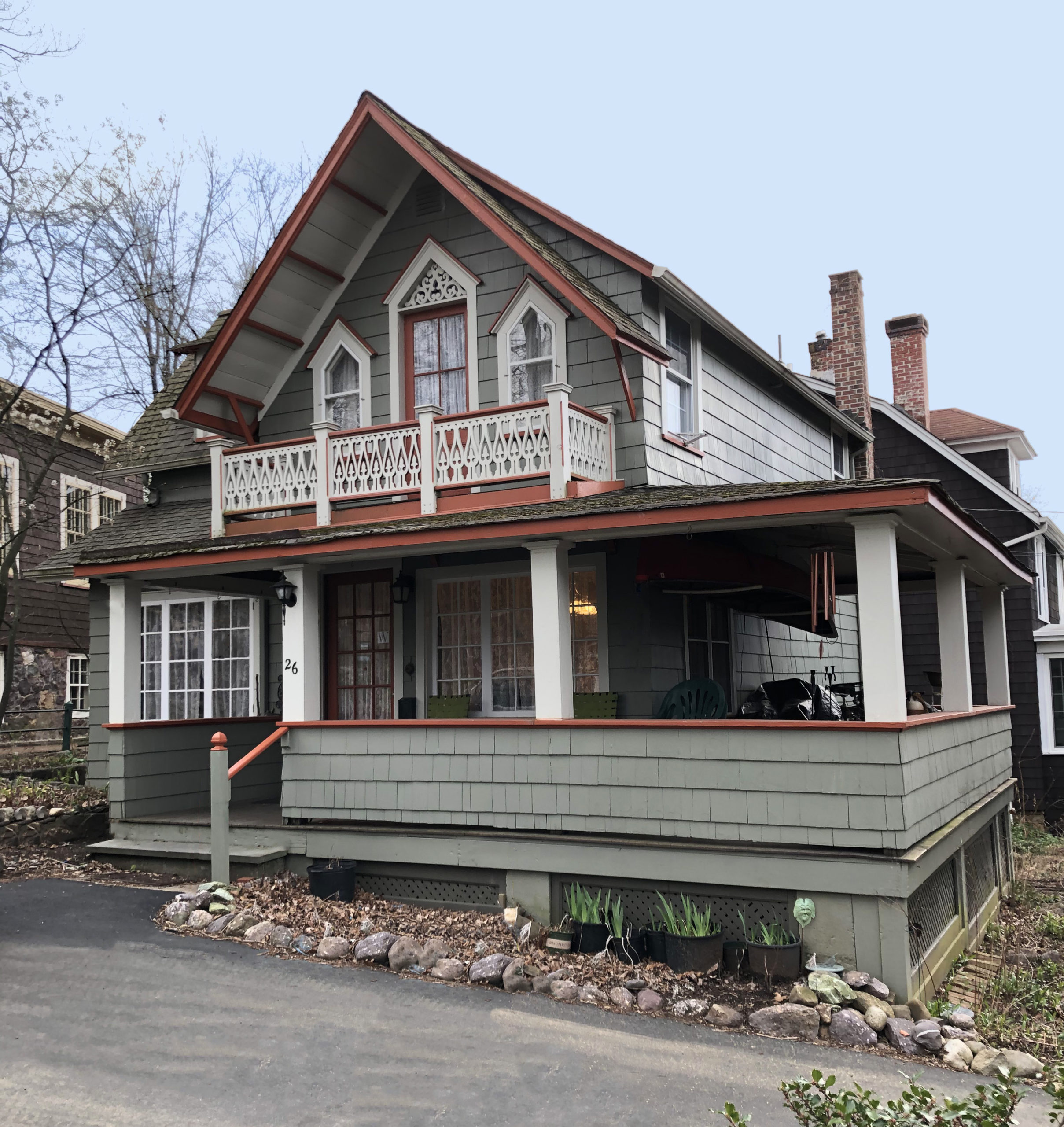
26 Trinity Place
Original owner: David Campbell, Esq. of Jersey City
Built: 1870/1871
In 1877 this was described as a double cottage, running through from Trinity Place to Wesley Place, with a front on either street. The Wesley Place cottage was used for culinary and other household work.
Note the pointed arch window frames on the second floor and the pierced ornamental pediment above the doorway. David Campbell served as president of the Camp Meeting Association board from 1877 to 1887 and guided the new community through its formative years.
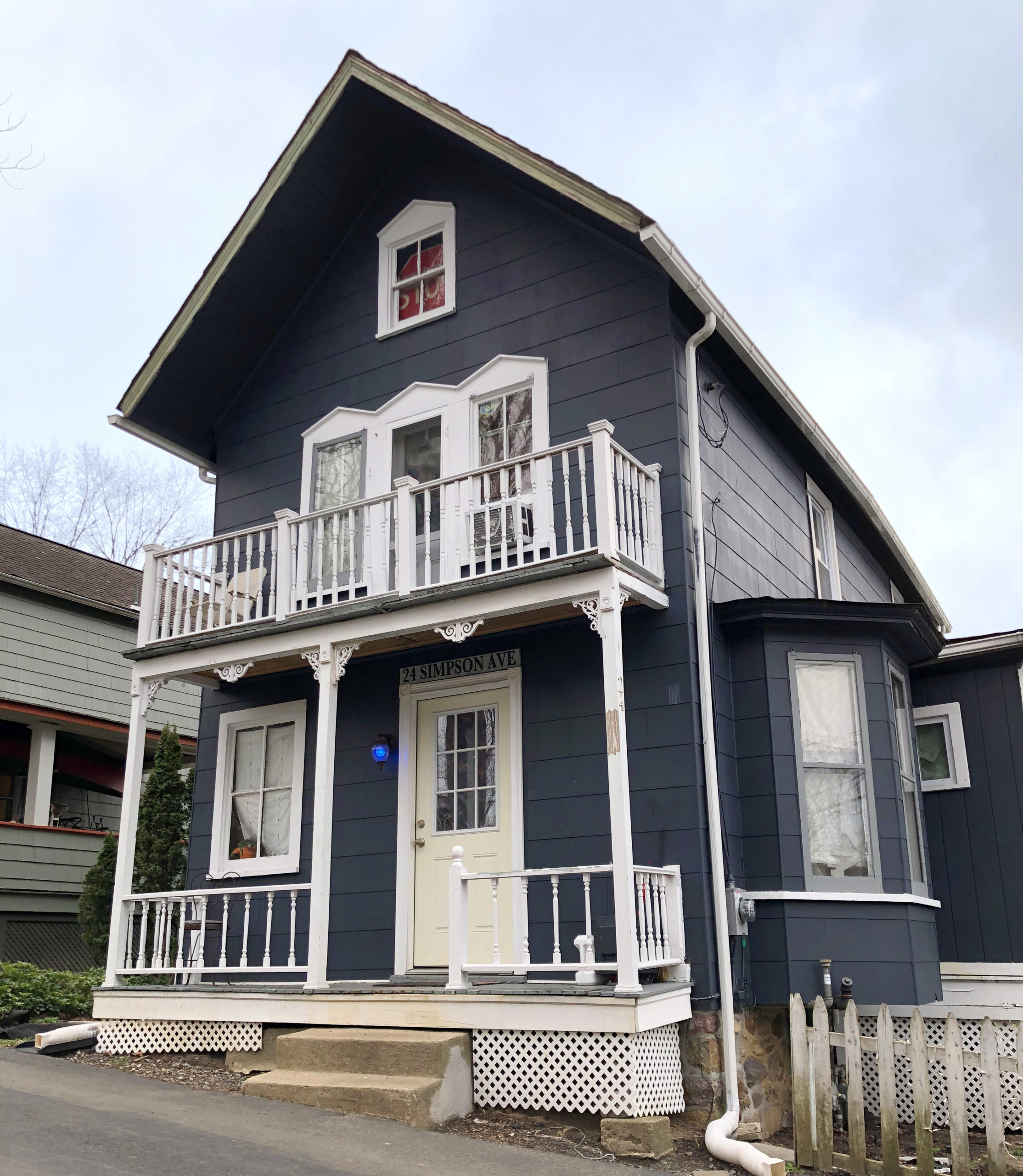
24 Trinity Place
Original owner: C.A. Wambaugh
Built: ca. 1870
In the 1870s and 1880s this cottage, described as “a neat appearing structure, in perfect keeping with its elegant surroundings,” was owned by Lucy C. Young of Belvidere. In the basement of the cottage was the Mount Tabor Book and Stationery Store, originally run by Rev. Cronce.
Note the pointed arch windows on the 2nd floor of the Trinity Park facade. The double porches would have made this an ideal spot for listening to the camp meeting speakers.
The Tabernacle
Architect: John Post of Paterson
Builder: C. White of Paterson
Built: 1885
A true Camp Meeting style structure, reminiscent of a large meeting tent, the Tabernacle is an elongated octagon with corresponding cupola and hip roof. The Preacher’s Stand originally projected from the park side of the building where there were four sets of double doors. Note the board and batten siding, the large triple hung sash with 6-paned windows, and the large double 4-panel doors with 12 pane transoms.
The lower level of the building was designed for four commercial spaces, and in the summer of 1885 was occupied by the post office, a barbershop, a fancy goods bazaar, and a drug store. The interior space was meant to accommodate up to 1200 persons for services and entertainment. The interior was originally lit by gas fixtures with large glass globes.
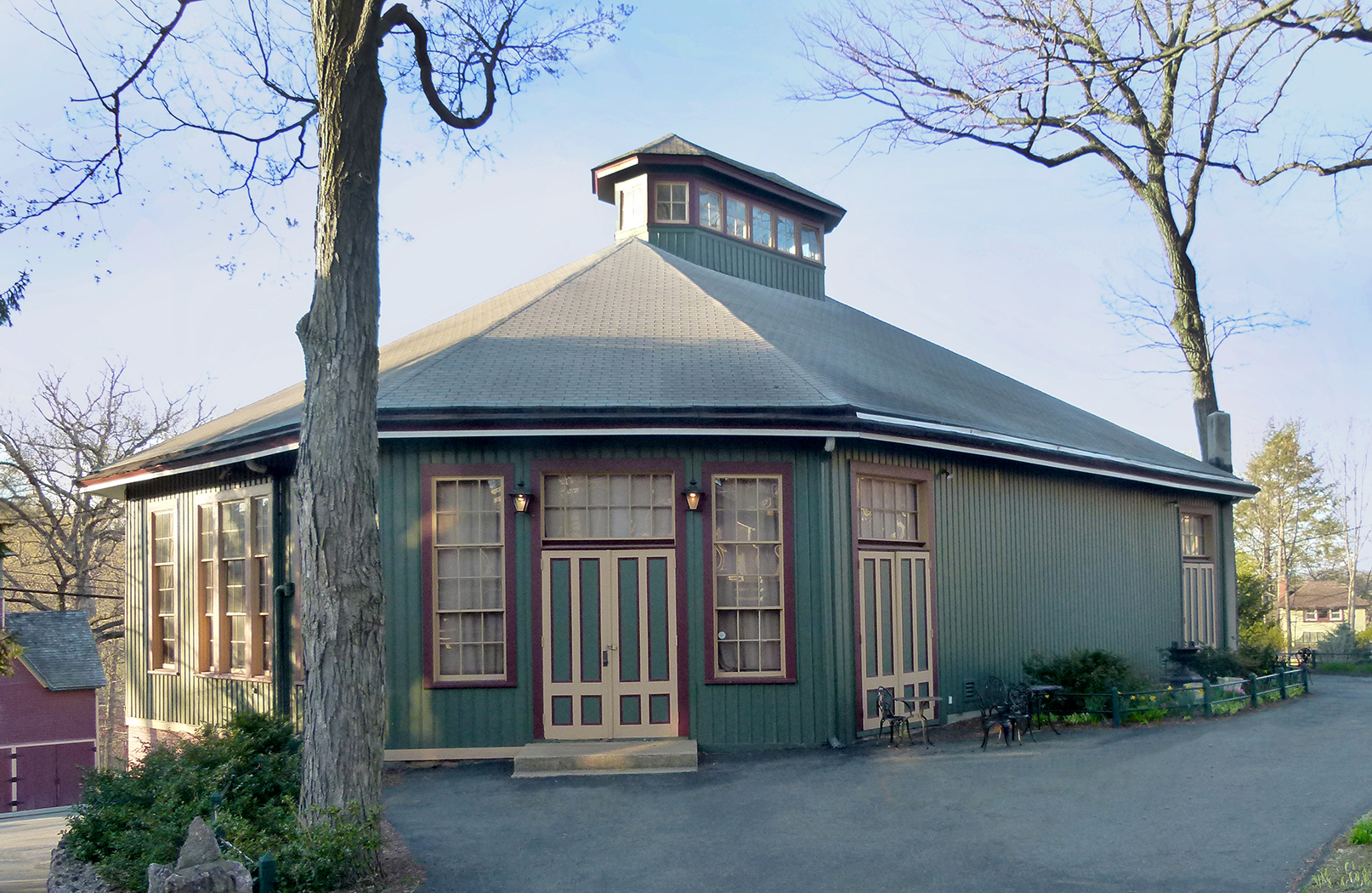
People
About
Staff & Governance
Contact
Places
Museum
Virtual Tour
Our Community
Get Involved
Donate
Volunteer
Membership
Contact
P.O. Box 271
Mount Tabor, NJ 07878
mths@mounttabornj.org
973-975-0001
© 2025 Mount Tabor Historical Society | Site by Datachunk Media Designs | Privacy Poilcy